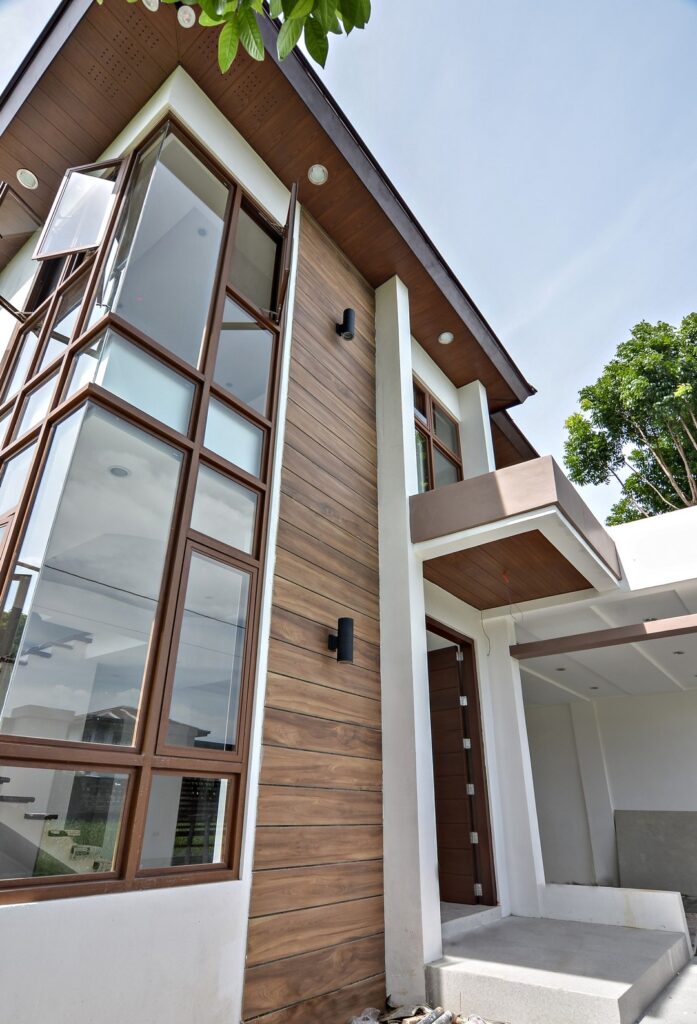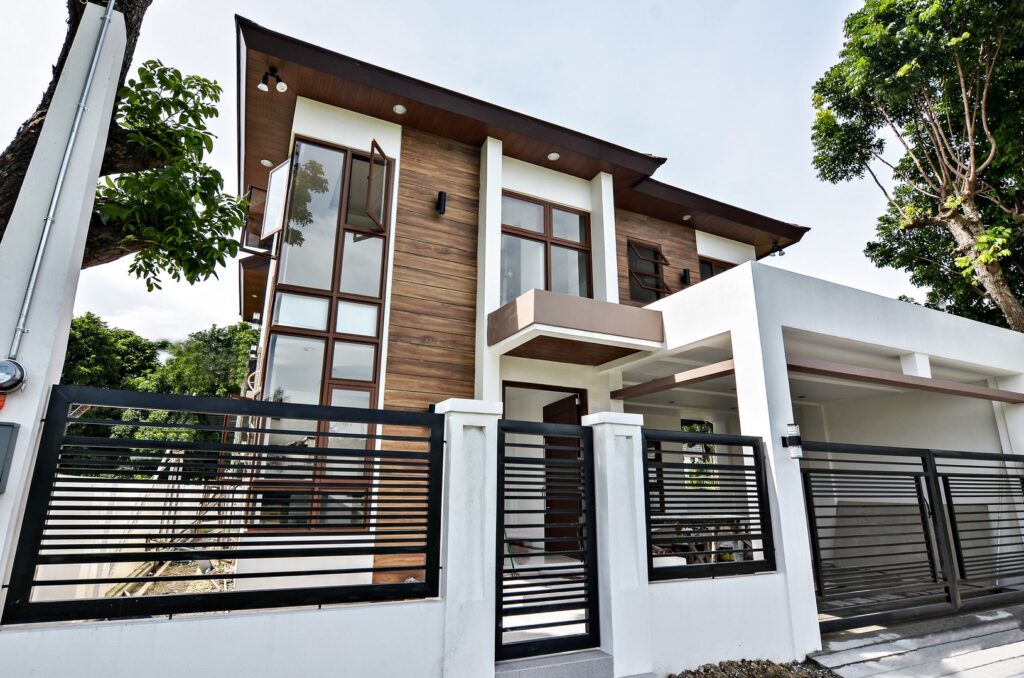DESIGN 1702
Location: Guiguinto, Bulacan
Lot Area: 180 square meter
Floor Area: 208 square meter
Designed: 2016
DESIGN BRIEF
This Modern-asian house was designed for a 5-member family that had been living in a bungalow house for years. During the design development phase, the Owner immediately liked the exterior look of the house presented by the Architect. Although it took months to finally get the right contractor, the Architects were fully involved in helping the Owner with the selection.
Ground Floor:
- Living Area
- Dining Area
- Kitchen
- Auxiliary kitchen
- Powder Room
- Master Bedroom with ensuite
Second Floor:
- Two bedroom
- Common Toilet & Shower
- One Bedroom with ensuite
- Entertainment/Office Area




