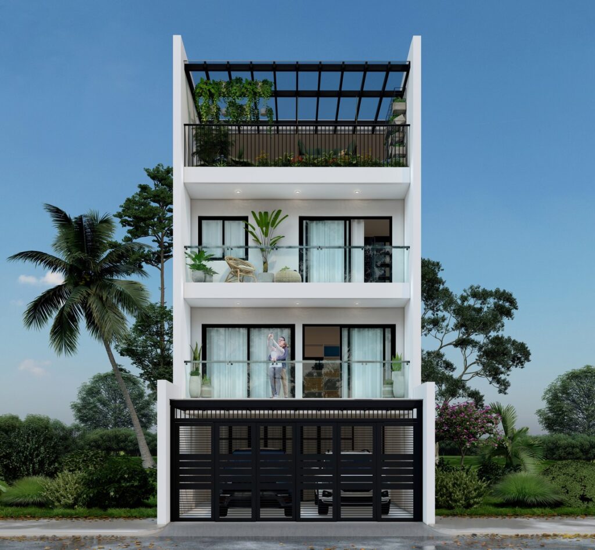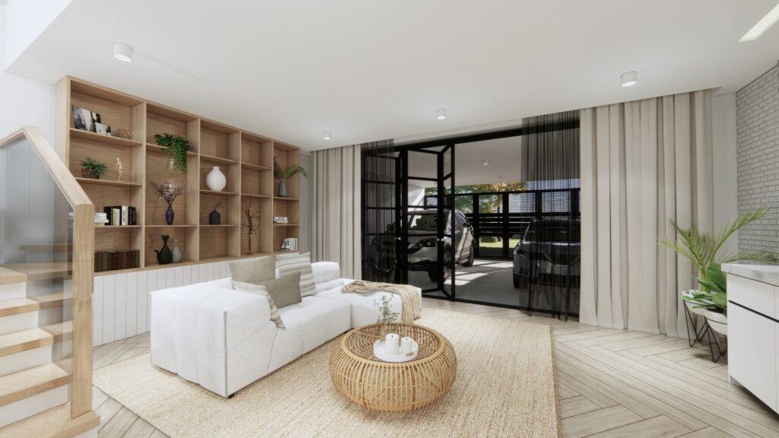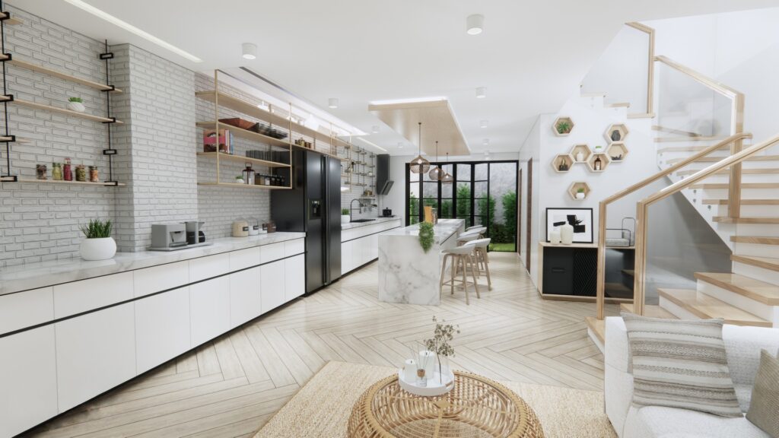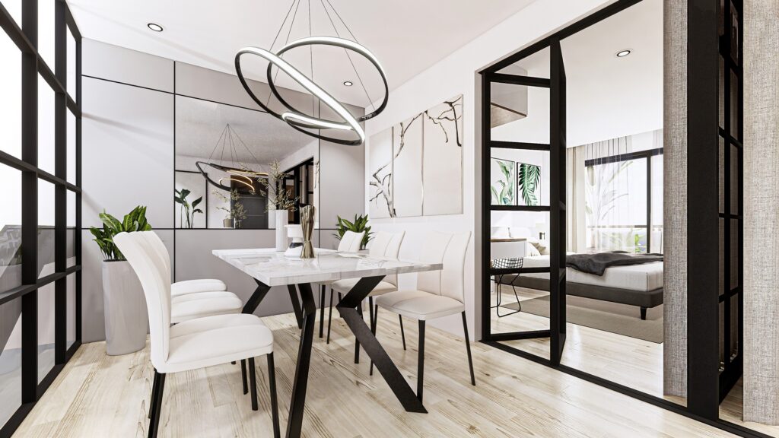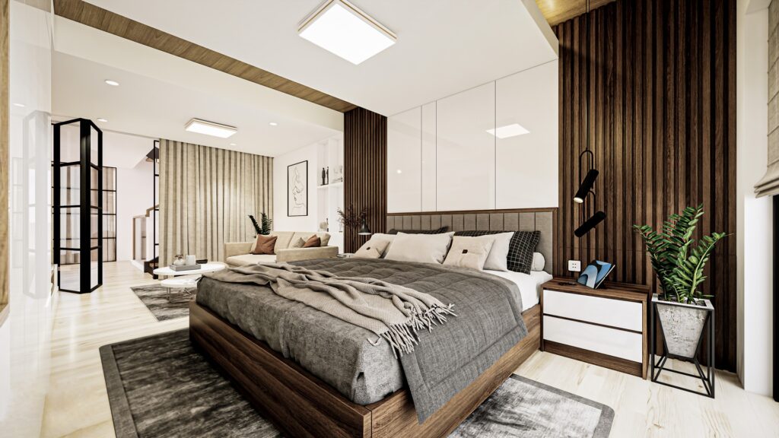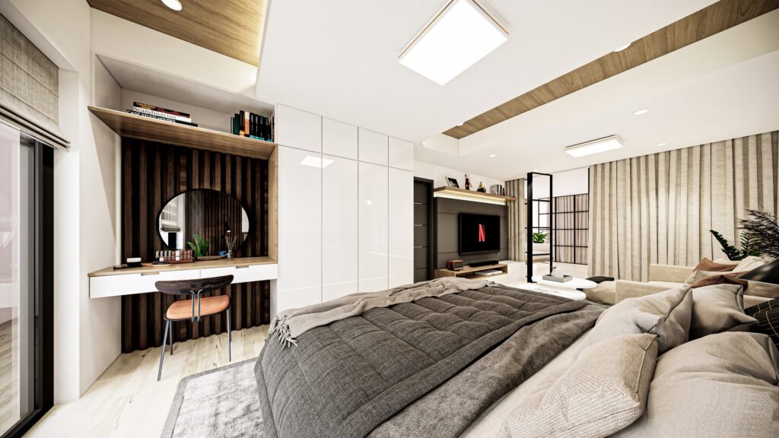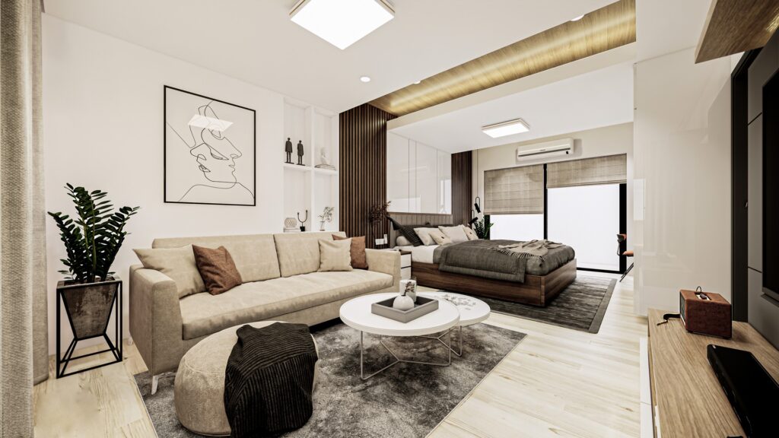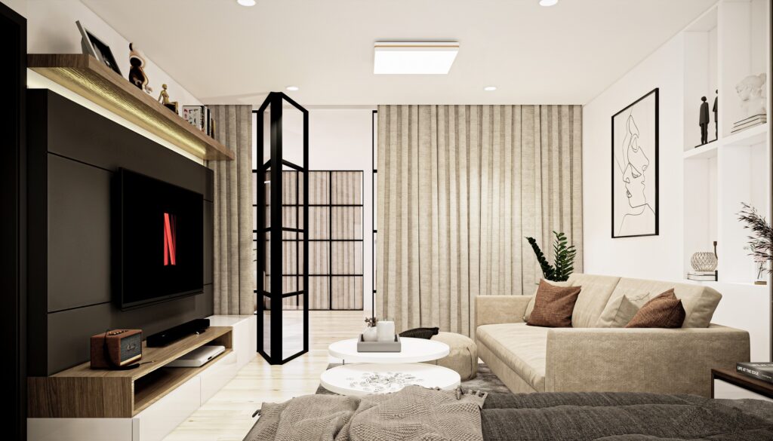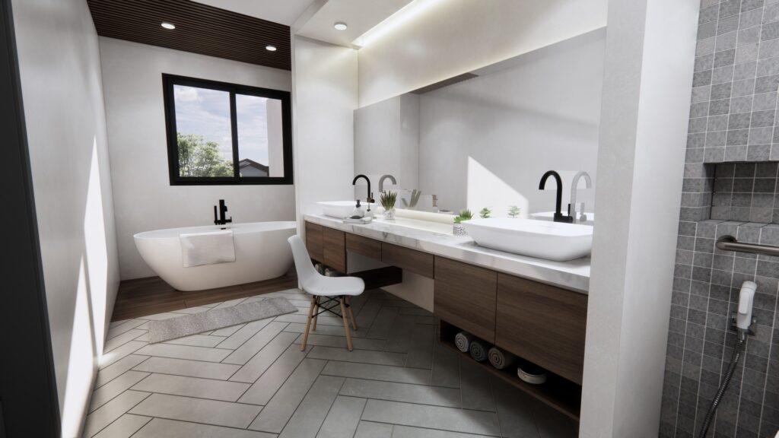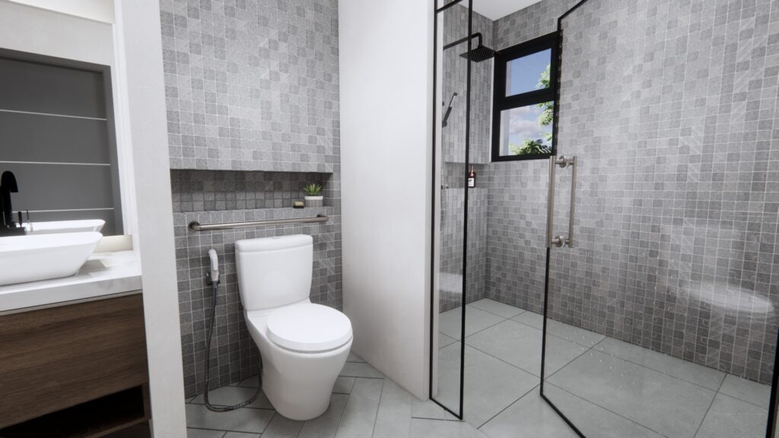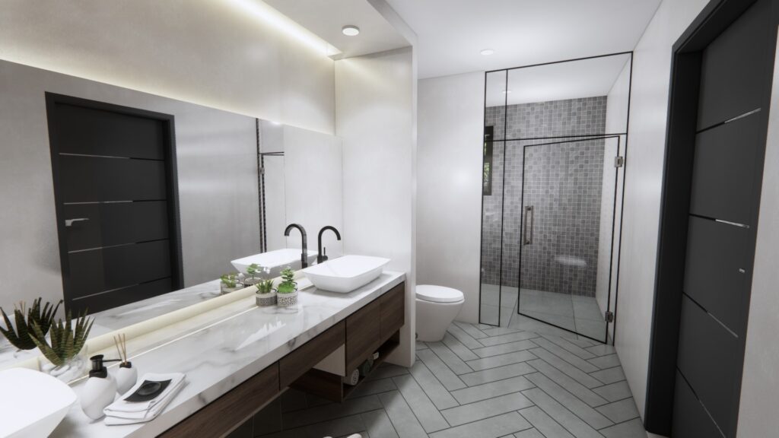DESIGN 2308
Project: 3-Storey With Roof Deck Residence
Location: Valenzuela City
Floor Area: 326 square meters
Lot Area: 144 square meters
Designed: 2023
Ground Floor:
- Open Living, Dining, Kitchen
- Laundry Room
- Powder Room
- Elevator Provision
Second Floor
- 2 Bedrooms with Balcony
- Common Toilet and Shower Room
- Family Area
- Small Dining Area
- 1 Bedroom with Balcony walk in closet, and Toilet and Shower Room
- Elevator Provision
Third Floor
- Living Area
- Kitchenette
- Dining Area
- Laundry Area
- Common Bathroom
- Balcony
- Master Bedroom with Living Area, Bathroom, and Balcony
- Elevator Provision
Roof Deck
- Family Area
- Kitchenette
- Dining
- 2 Separate Roof Decks



